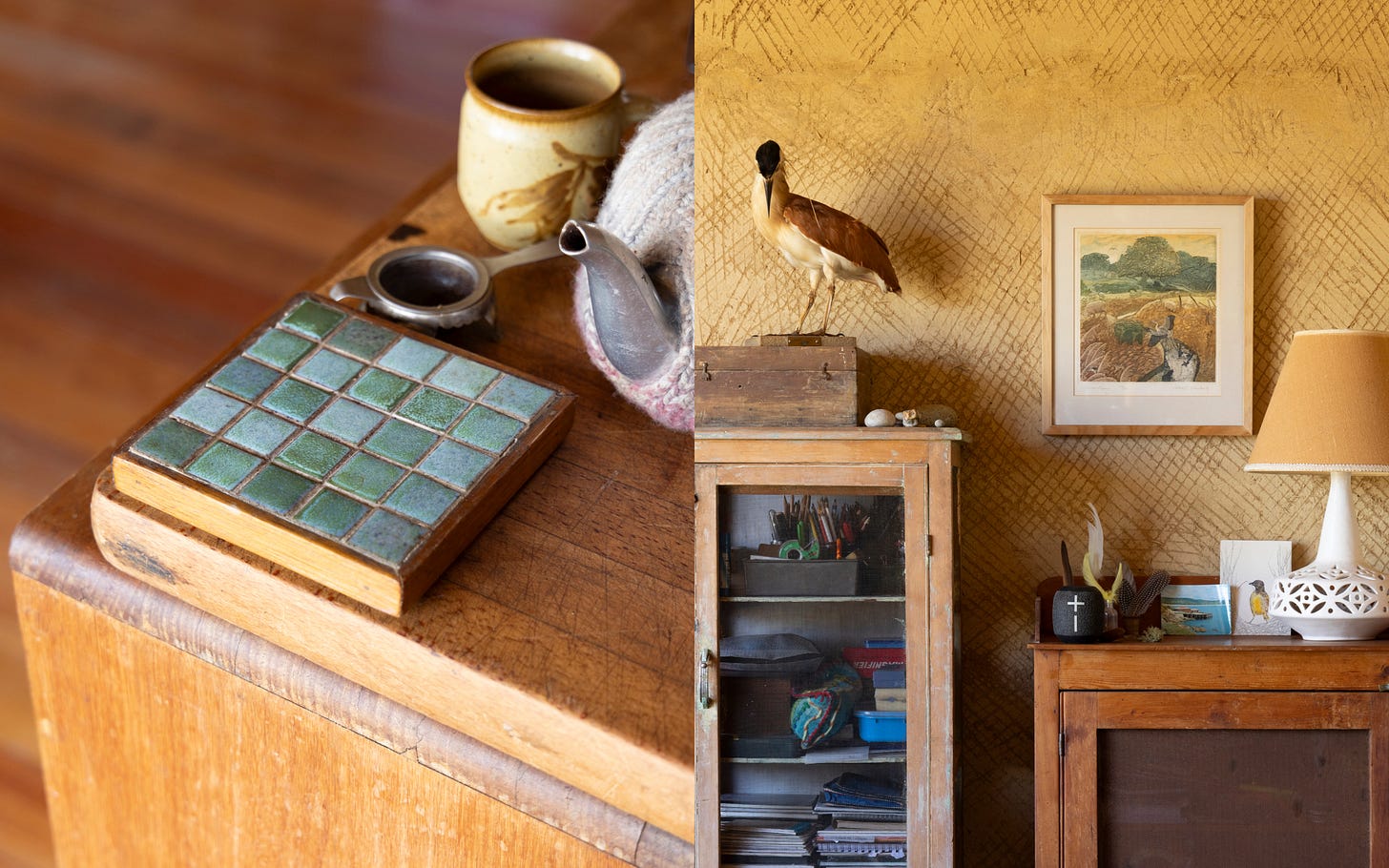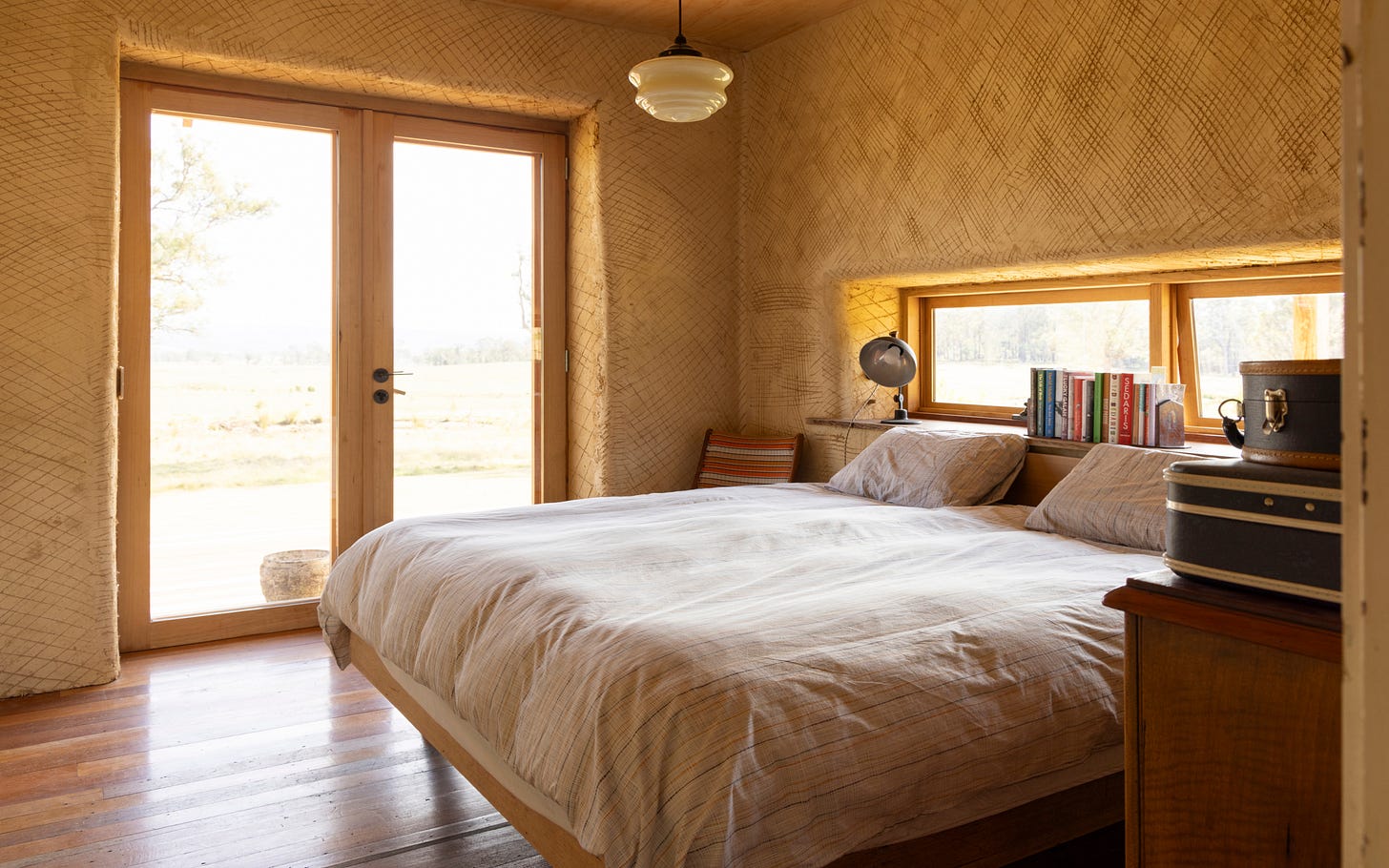When I visited Jenny and Damian’s strawbale home, it felt like stepping into a space built not just with hands, but with deep intention. In this conversation, they share the story behind creating a home that’s light-filled, resourceful, and connected to the land.
With no formal design training, they’ve drawn on intuition, salvaged materials, and a love of old buildings to craft a space that reflects their values. It’s a reminder that building a life — and a home — can be a creative act of care, curiosity, and resilience.
This shoot has a funny backstory. I discovered an incredible self-built straw bale house while picking up a vintage wall cabinet from FB Marketplace.
I was immediately struck by its design, rich tones, and clever use of recycled materials—and I ended up chatting with the Jenny way longer than I should (with my son tugging at my arm, “Let’s go!”).
I was so drawn to the story behind this house that I asked if I could photograph it, and she said “yes.” I then reached out to Pip Magazine, and the project was on! Make sure you check out the latest Pip to read the article.
What follows is a Q&A with Belinda about their approach to building a life — and a home — with care and intention:
What is your earliest memory of ‘home’?
The house I grew up in was the typical ’60s house with a skillion roof and blonde bricks. Somewhat atypically for the time, it was built along the length of the block instead of facing the street. My dad explained that it was so the house could face north. My parents were aware, even back then, of the benefits of good solar access, so the living rooms were along the north side and the bedrooms on the south.
There was a carefully proportioned eave that ran almost the entire length of the house, which meant we enjoyed direct winter sun for light and warmth, but had a shaded patio in the hotter months. This house we’ve built is the only time since then that I’ve lived in a home designed specifically for solar access, so it really does feel like coming home to me.
Do you have a background in design, or have you always been drawn to creating spaces?
Neither of us has that background, but we’ve always enjoyed creating harmonious and interesting spaces to live in. When we travel, we’re always checking out the different ways people live and often get inspired by things that challenge the mainstream way.
Building a house is a huge undertaking — especially without a background in construction. How did you and Damian decide to take on this challenge?
Damian is an electrician and just generally a pretty amazing tradesman (he’ll deny that!), but his knowledge is so broad and he has such an interest in the way things work — especially structures from the past that were made without the use of power tools or modern materials.
It was his idea to take on the challenge of building a strawbale house, and I’ve always loved them (who doesn’t?), so I agreed to the plan. His drive and determination are incredible, and there’s no way it would have been built without him steering the course. I’m good at paperwork and details, but he’s the big-picture guy for sure.

Can you tell me about the design and materials you used in your home? What guided your decisions?
From an aesthetic standpoint, we both had a yearning to live in an old colonial-style building — but we were tired of living in houses that didn’t perform well thermally.
Most importantly, the house had to be light. My mood really suffers without lots of natural light, so the first plan I sketched out had all the rooms in a single row facing north. We jiggled them around a bit and went from there. We tried not to overthink it.
We didn’t want a big house — it’s wasteful and unnecessary, and cleaning gets very boring.
We incorporated a dogtrot that is open at both ends, with the bathroom and guest room accessed from it. There’s also a freestanding outhouse, so that inhabitants are regularly forced to step outside the cocoon of the house. Staying in touch with the outside world is so important, and it provides a regular and positive reminder of the luxury of shelter.
One night Damo got up to go to the loo and came back to get me — there was the Southern Aurora! We never would have noticed it if we lived in a standard house. And we always know the phases of the moon now.
The materials we chose were old and second-hand because old things are the most beautiful. They’re of a quality seldom found now, it saves them from landfill, they’re often cheaper, and they don’t require more resources to be used.
We jammed a couple of shipping containers full of things rescued from older houses being demolished around Melbourne and had them shipped up to our block when we were ready to build.
Where did you draw inspiration for your house design?
Old buildings we’ve seen on our travels through rural Australia — especially the goldfields of Victoria. Our grandparents’ homes and the artefacts they left behind. The work of architects like John Wardle.
The homes of creative and talented friends. And artist houses like Charleston in England, where members of the Bloomsbury Group just went wild painting and decorating every square inch.
You’ve incorporated so many recycled and second-hand materials. What does that process look like? Do you start with a found piece and build around it, or do you find materials to fit your vision?
A bit of both, really. You can’t be too fussy or precise when you’re relying on the tip or Facebook Marketplace for things — sometimes you have to go in a whole different direction. And sometimes you even end up at a much better destination than the one you’d planned. You’ve got to be prepared to adapt!
Moving to a country area means access to things you take for granted in the city changes. You can’t just nip down to Bunnings to buy a replacement part — you have to head to the tip and come up with a solution. We actually had a lot of fun problem-solving with tip finds.
Sometimes we find something at the tip or on Marketplace and get it just because it’s ace — and then look for a way to incorporate it. The trick is to move it on if it doesn’t work out. You don’t want to get overrun with stuff, and someone else might need it!

What are your top second-hand finds for the house?
That’s a tough one — there are honestly so many.
The green basin in the bathroom, from the tip.
The internal doors, rescued from an old California bungalow that was being demolished the next day.
The Rayburn — the new owner of a house didn’t want it, and it had literally only had one fire lit in it.
The Tassie oak floorboards and decking timbers, all rescued from houses being demolished.
The light fittings, collected over the years by Damian in his job as an electrician — people would be throwing them away to install a modern fitting, and he’d ask if he could keep them.
What advice would you give to others considering building a home like yours?
Research, research, research. Join a Facebook group and ask lots of questions. People are passionate about this stuff and want to see others enjoy not only the personal benefits of living in a sustainable home — but the wider benefits for the earth, too.
What are your go-to design blogs or magazines?
I like The Design Files because they often feature the homes of relatable, creative people — and often with a sustainability focus.
World of Interiors is my absolute favourite though — it features some way-out-there places from all over the world. Old, new, whacky, palace or shack — if it’s arresting and original, World of Interiors will showcase it.
What’s next for you and Damian?
We want to hike the 1000 km Bibbulmun Track in WA. We’ve done a few multi-day hikes down in Tassie and got so much out of the experience.
Our daughter hiked the Camino in Spain and we felt a bit jealous, but then thought — we’ve got our own pilgrimage of sorts to make, right here in this beautiful country. We love this land, its plants and animals, so much. What better way to pay homage?
If you have any questions for J & D, ask them below, and I’ll get back to you with an answer.
Thanks for reading,
Honey x














I've never heard of a straw bale house! So cool!